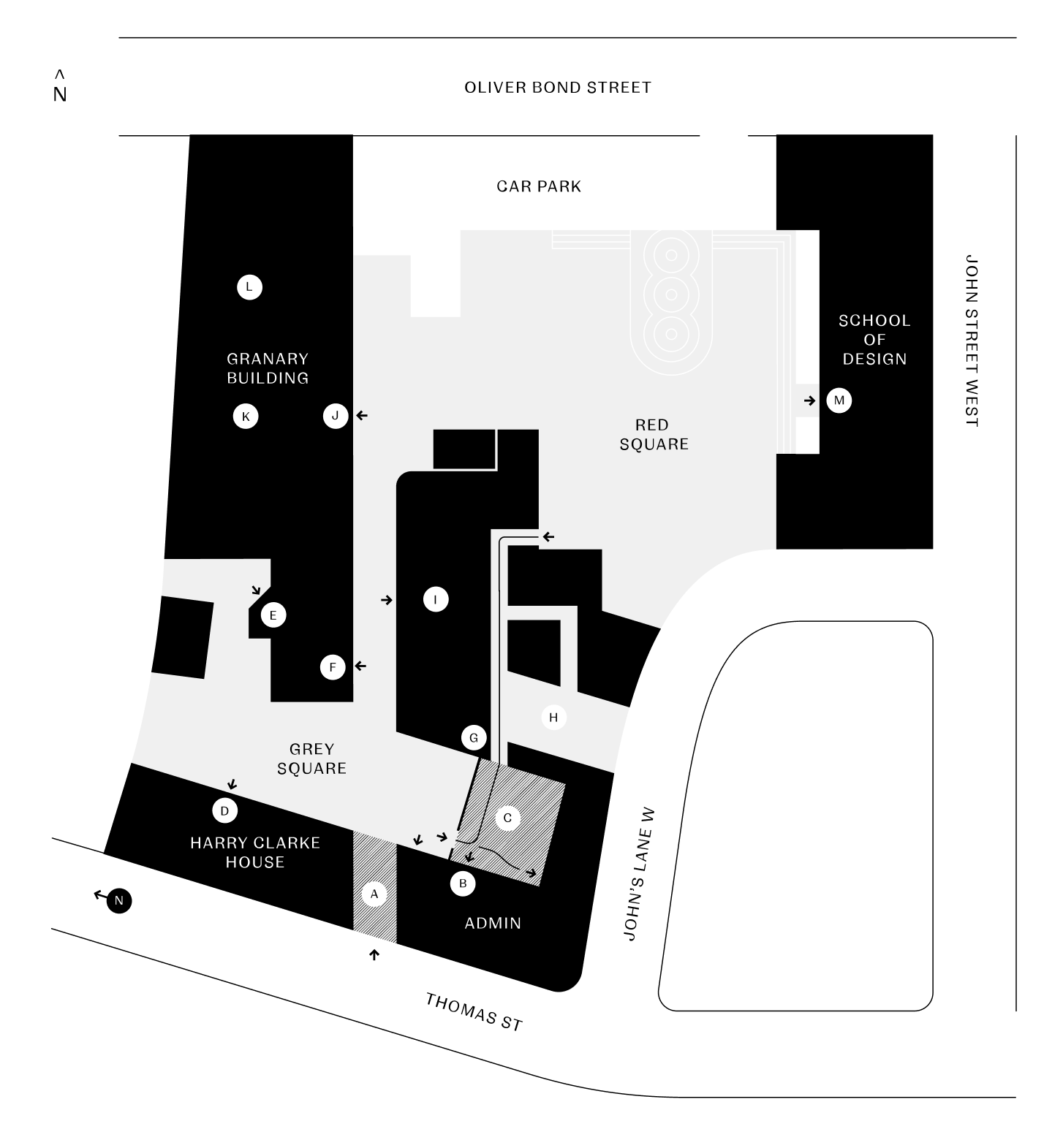
A Main Thomas Street Entrance
B Admin Building Entrance
C Concourse
D Harry Clarke House Entrance
E Granary South Rear Entrance
F Granary South Front Entrance
G Toilets
H NCAD Garden
I Resin Room (Media)
J Granary Main Entrance
K Granary North Entrance
L Atrium (Scultpture & Expanded Practice)
M Kiln Room (Painting)
N School of Design Entrance
O Field (Scultpture & Expanded Practice)
P The Annex (MFA Show 2022)
101—103 James’ Street
8 mins walk | Floor plan map